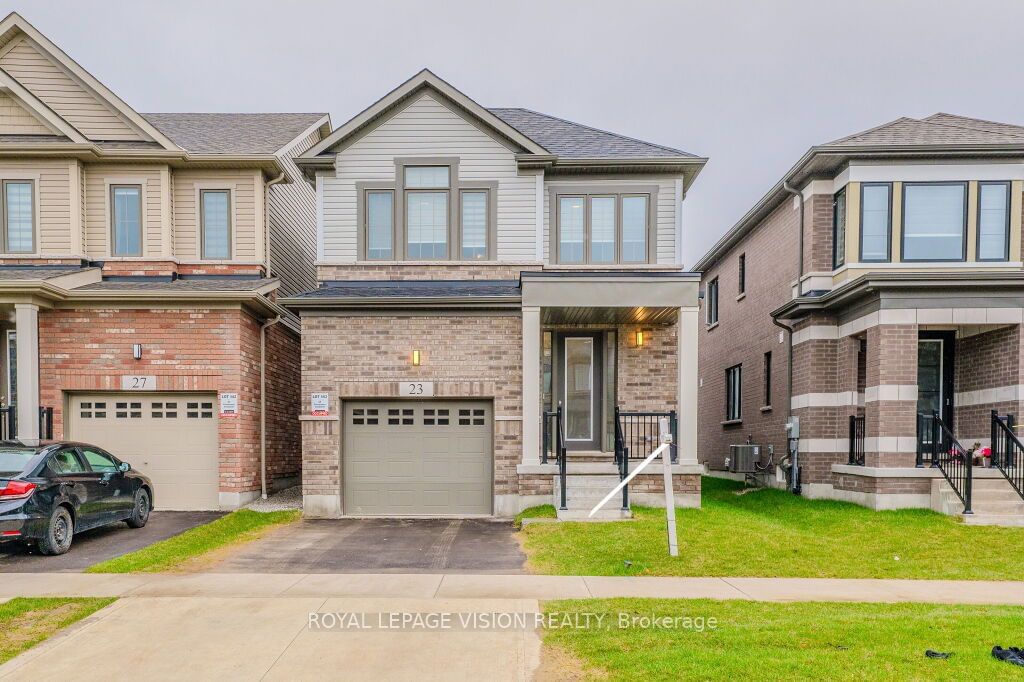$949,000
$***,***
4-Bed
3-Bath
2000-2500 Sq. ft
Listed on 4/5/24
Listed by ROYAL LEPAGE VISION REALTY
BACKING ON WESTWOOD-PARK Just One Year New this luxurious 4BDRM DETACHED home BLENHEIM MODEL from CACHET BUILDER located in the sought out Westwood Village community CAMBRIDGE, minutes from Blair and Hwy 401, parks, nature walks, shopping, schools and more.A modern exterior makes way for large windows that fill the living room with natural daylight filled with Energy. The main floor beginswith a large foyer, mudroom by the garage entrance and a powder room off the Dining room. The main living area is an open concept floor plan with 9ft ceilings, large kitchen and breakfast & dinette.Main floor is wooden finished with quality hardwood in Dining-Great rooms and ceramic tiles in kitchen, dining, foyer, laundry and 2nd baths. Second floor laundry 4 spacious bedrooms. MASTER Bedroom includes a large Ensuite with a walk in tile shower and glass enclosure,his & hers double sink vanity suite also includes a walk in closet. Main bath includes a tub with tiled surrounds, good size 3more-BEDROOMS
Over $40,000 Upgrades, Overlooking
To view this property's sale price history please sign in or register
| List Date | List Price | Last Status | Sold Date | Sold Price | Days on Market |
|---|---|---|---|---|---|
| XXX | XXX | XXX | XXX | XXX | XXX |
| XXX | XXX | XXX | XXX | XXX | XXX |
X8208108
Detached, 2-Storey
2000-2500
8
4
3
1
Attached
2
0-5
Central Air
Full
Y
N
Brick
Forced Air
N
$3,028.71 (2024)
98.43x29.53 (Feet)
